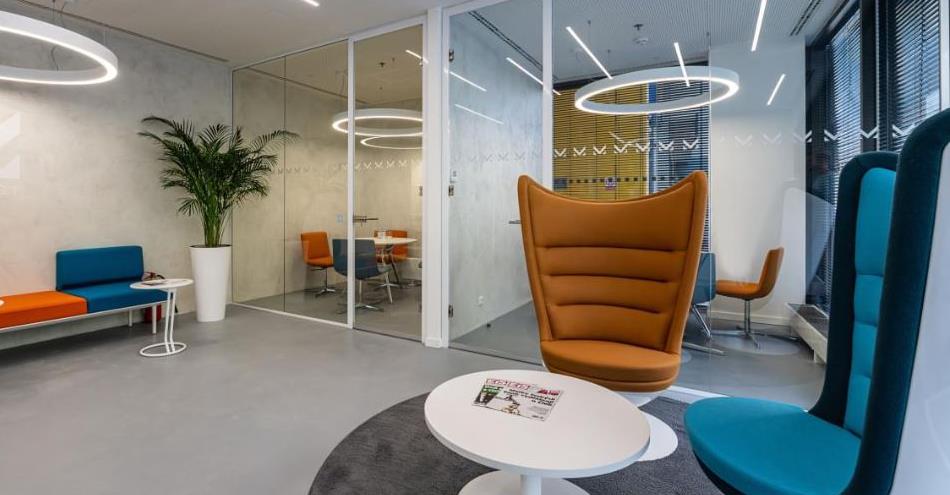
How to think about office size nowadays?
Finding the ideal office size, optimizing personal and common spaces, and creating a modern work environment for employees are crucial for business. However, the pandemic has changed the rules and affects how we should think about appropriate office size.
Each industry has its own special features
Every business has its own special features that need to be taken into account when designing a workspace. When thinking about square metres, you must also consider the impression you want to make on potential visitors.
However, none of this changes the fact that unused space is a pointless expense. The trend of shrinking offices is therefore no big surprise, but you shouldn't follow it blindly either.
How much space does one person need?
How much space should each employee have? The technical standard ČSN 73 5305 – Office Buildings and Premises provides an answer. A workplace with meeting space and storage areas must be at least 12 m2; without meeting space and storage areas at least 5 m2. The recommended values are three to four metres larger. But in addition to the standards, it is important to consider the occupancy of the premises. Before the pandemic, it usually ranged between 30% and 40%.
Don't underestimate common areas
Offices also consist of common areas. Usually these include a kitchen, relaxation or meeting room. For the latter, a frequent question is suitable capacity. The type of arrangement is crucial. In the case of people sitting around a rectangular table, it is advisable for the room to offer everyone present at least 4 m2. Expect a similar value where the table forms a hollow square or a U-shaped arrangement.
The total floor area of the office is not an exact indicator
When choosing a suitable space, go see the place in person. The listed floor area may seem generous, but in reality you can't make full use of the space. This can occur in an overly fragmented floor plan. Try to distribute the desks evenly. Each one should be adequately lit and employees should not feel that their space is worse than others.
Covid and what comes next?
Distance, more personal space and work from home are synonymous with the current situation in offices. CAPEXUS offers a workplace consultancy service. This will help you orient yourself in the current needs and figure out what the ideal distribution of workspaces should be or how to regulate the flow of people in common areas.
The home office problem
Due to the coronavirus, the number of employees working from home has increased significantly. Deciding whether to leave the big office and let some employees work from home should definitely not be motivated only by savings. At the end of the day, companies may lose what they save on rent due to lower employee productivity.
Modern approaches
If you are having trouble deciding between a large office and teleworking, why not choose the middle ground? Offer commuters the comfort of having an office closer to home by renting a few smaller satellite offices. The big advantage is that you will attract experts in your field, who will suddenly be closer to work. A relatively new option is also coworking spaces or flexible workplaces.
What's the takeaway?
Every employee should work in a comfortable and safe environment with plenty of space. However, the main selection criteria should not only be square metres, but how the company works and what its plans are. Workplace consultancy will help you create modern offices that people look forward to going to.
About CAPEXUS
In CAPEXUS we design and create custom office interiors. In our ten years on the market, we have transformed the working environment of more than 400 companies, from small dynamic start-ups to large corporations. Our team of more than 100 specialists in architecture, implementation, project management and workplace consultancy will take care of your project.
Video from Capexus design & build project see here: