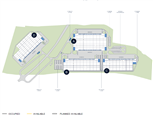OSTRAVA - planned industrial park
Hladké Životice
- Park Ostrava West is a new modern project with a total area of 95,000 m2 for lease.
- The park will offer rental space in 4 halls, each of which has more than 20,000 m2, which can be divided into smaller units according to the needs of individual clients.
- The industrial park is located directly at the exit from the D1 motorway, which connects Prague, Brno and Ostrava.
- The halls can be available in 12 months from the signing of the lease agreement.
Available Units
|
Hall |
Area |
Height |
Availability Availability |
Rent / month |
|---|---|---|---|---|
| HALA C celá | 19 418 sqm | 10.5 m | 12 MONTHS | Price on request |
| HALA B celá | 22 616 sqm | 10.5 m | 12 MONTHS | Price on request |
| HALA D celá | 22 670 sqm | 10.5 m | 12 MONTHS | Price on request |
| HALA A celá | 29 255 sqm | 10.5 m | 12 MONTHS | Price on request |
Amenities
Map
Available Units
|
Hall |
Area |
Availability Availability |
Rent / month |
|---|---|---|---|
| HALA C celá | 19 418 sqm | 12 MONTHS | Price on request |
| HALA B celá | 22 616 sqm | 12 MONTHS | Price on request |
| HALA D celá | 22 670 sqm | 12 MONTHS | Price on request |

Amenities
Partner, Head of Industrial & Logistics



