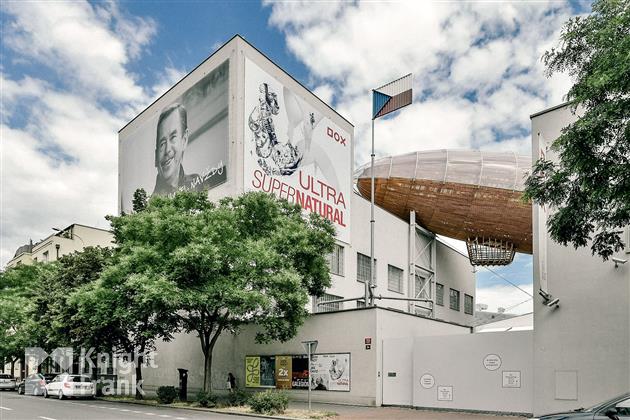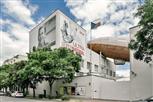DOX + Offices
Praha 7, Poupětova
- The offices of DOX+ are located on the top three floors of a completely renovated building dating from the 1970s, which is part of the DOX+ premises.
- Two terraces on the top floor Bistro on the 1st floor of the building Restaurant area and roof terrace Central reception 24/7 with English speaking receptionists
- The last three floors of the administrative building, which is connected to the DOX multifunctional space, are rented offices with a total area of 1,115 m2.
- Thanks to the large windows, all three floors offer generously lit spaces with views of the surrounding development and the inspiring parts of the DOX Centre for Contemporary Art.
- The offices on the top floor are connected to the terrace, which is located directly above the green roof of the hall. There is a restaurant on the first floor, which can be easily connected directly to the hall and its foyer, and tenants will also appreciate the possibility of parking in the courtyard.
Available Units
Amenities
Map
Available Units

